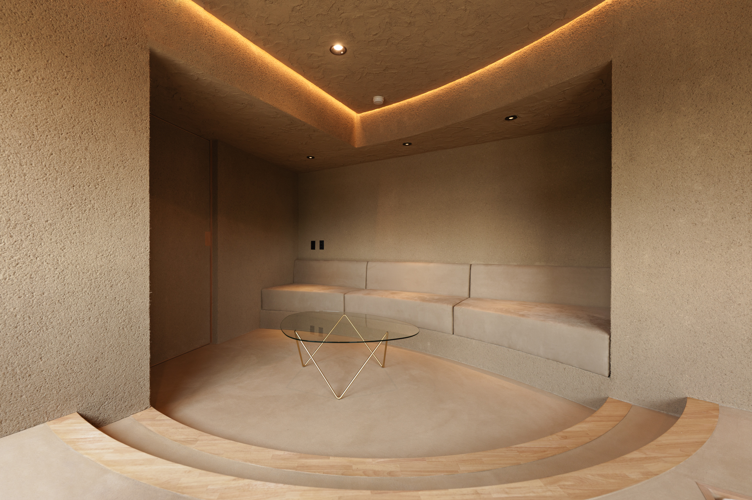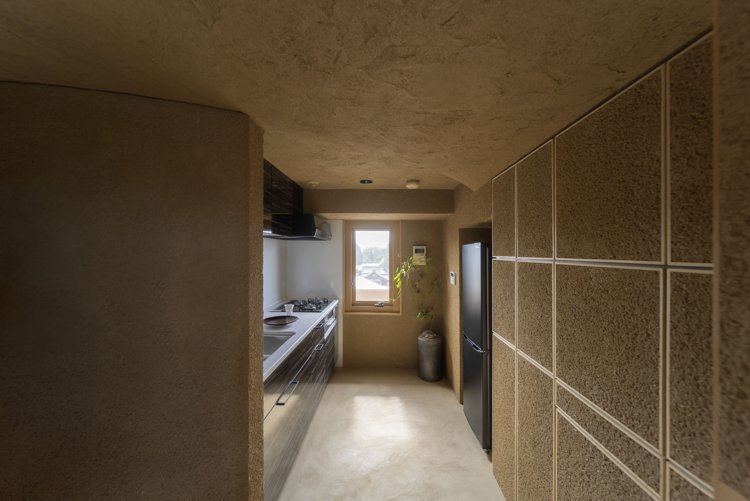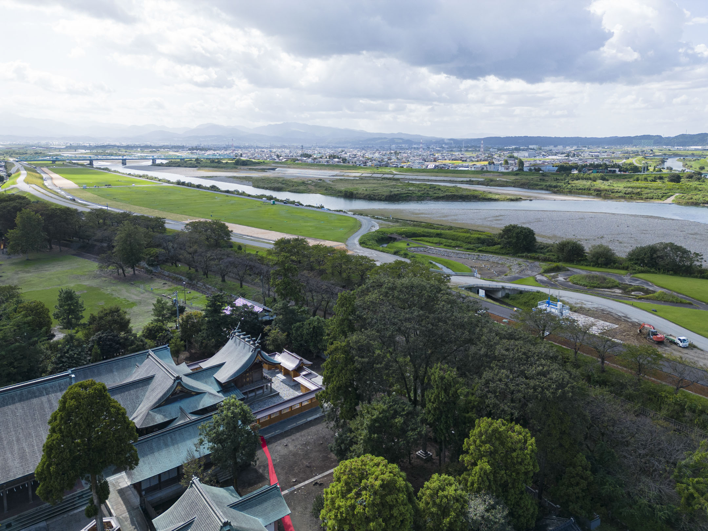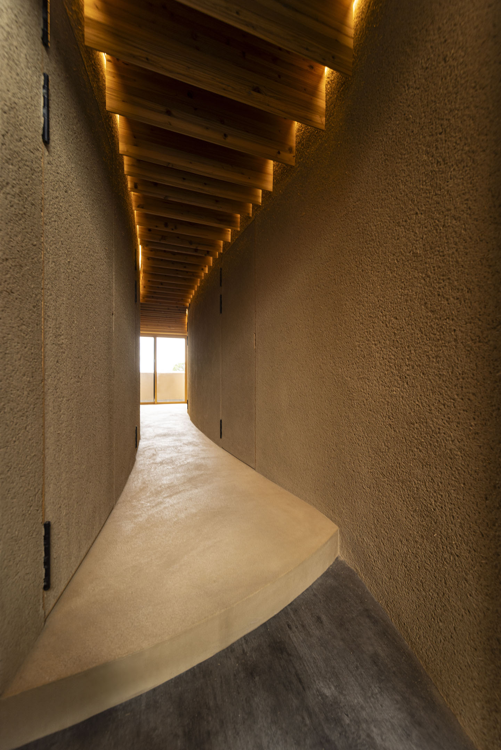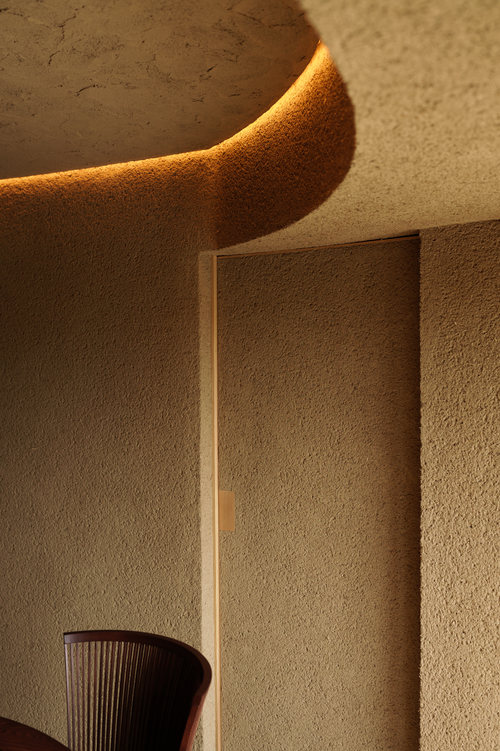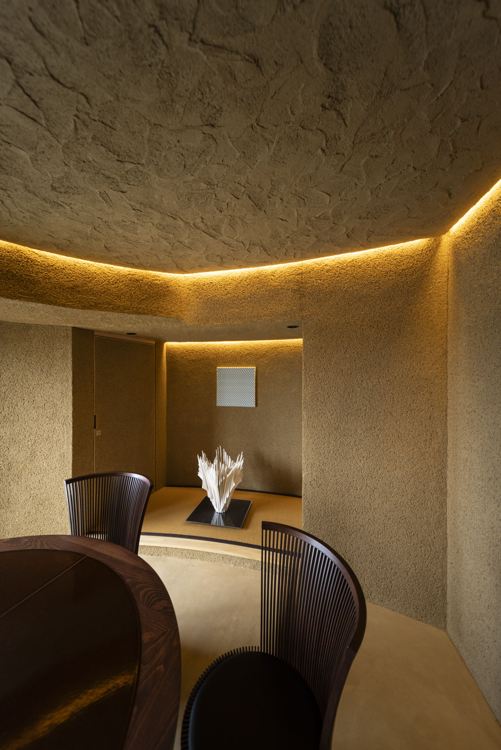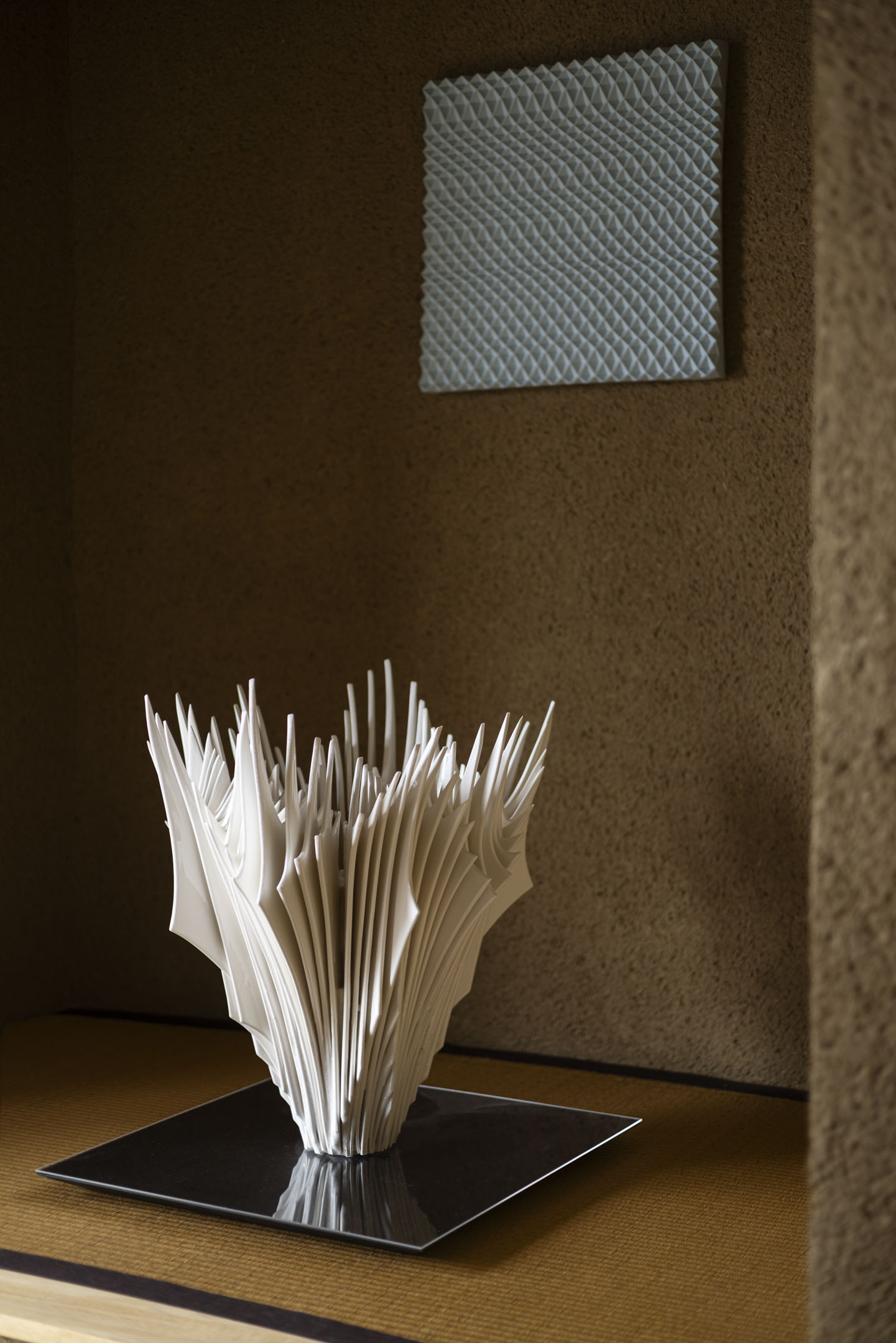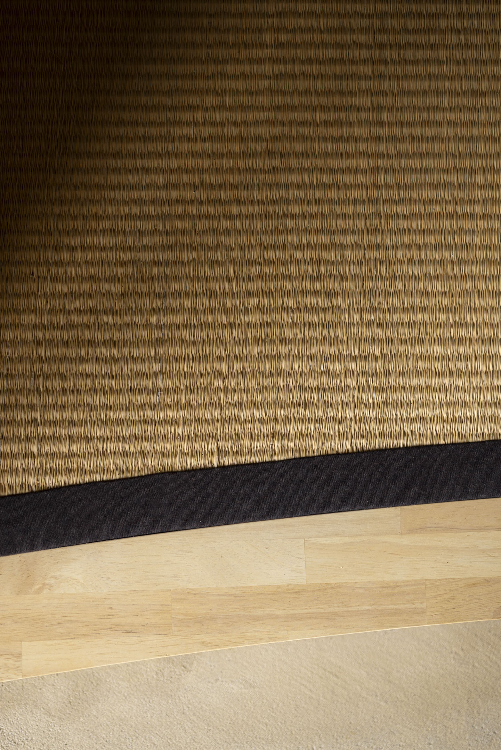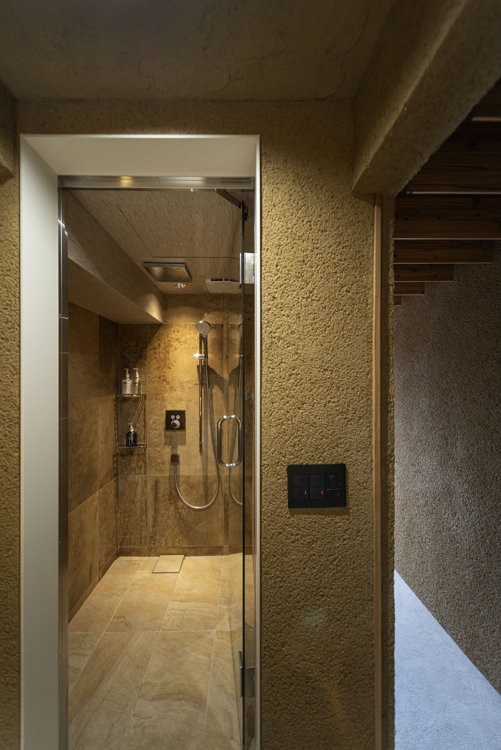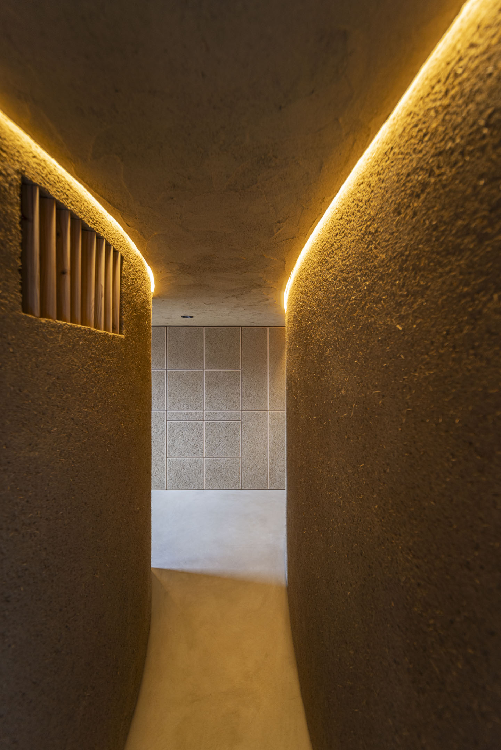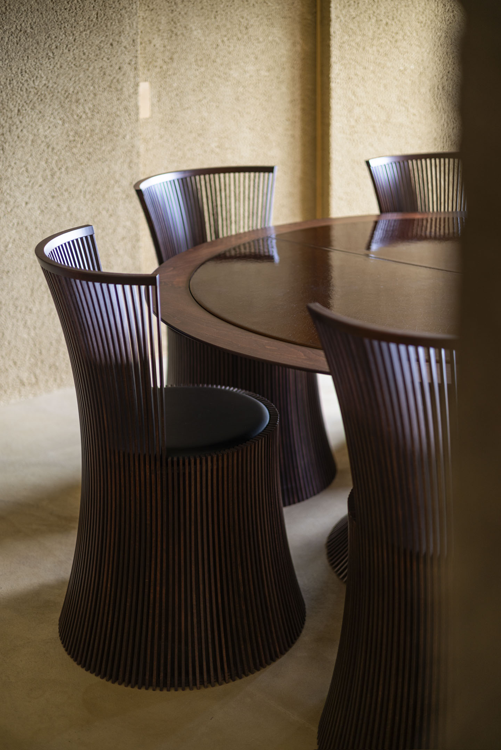2023 Cave
Architecture
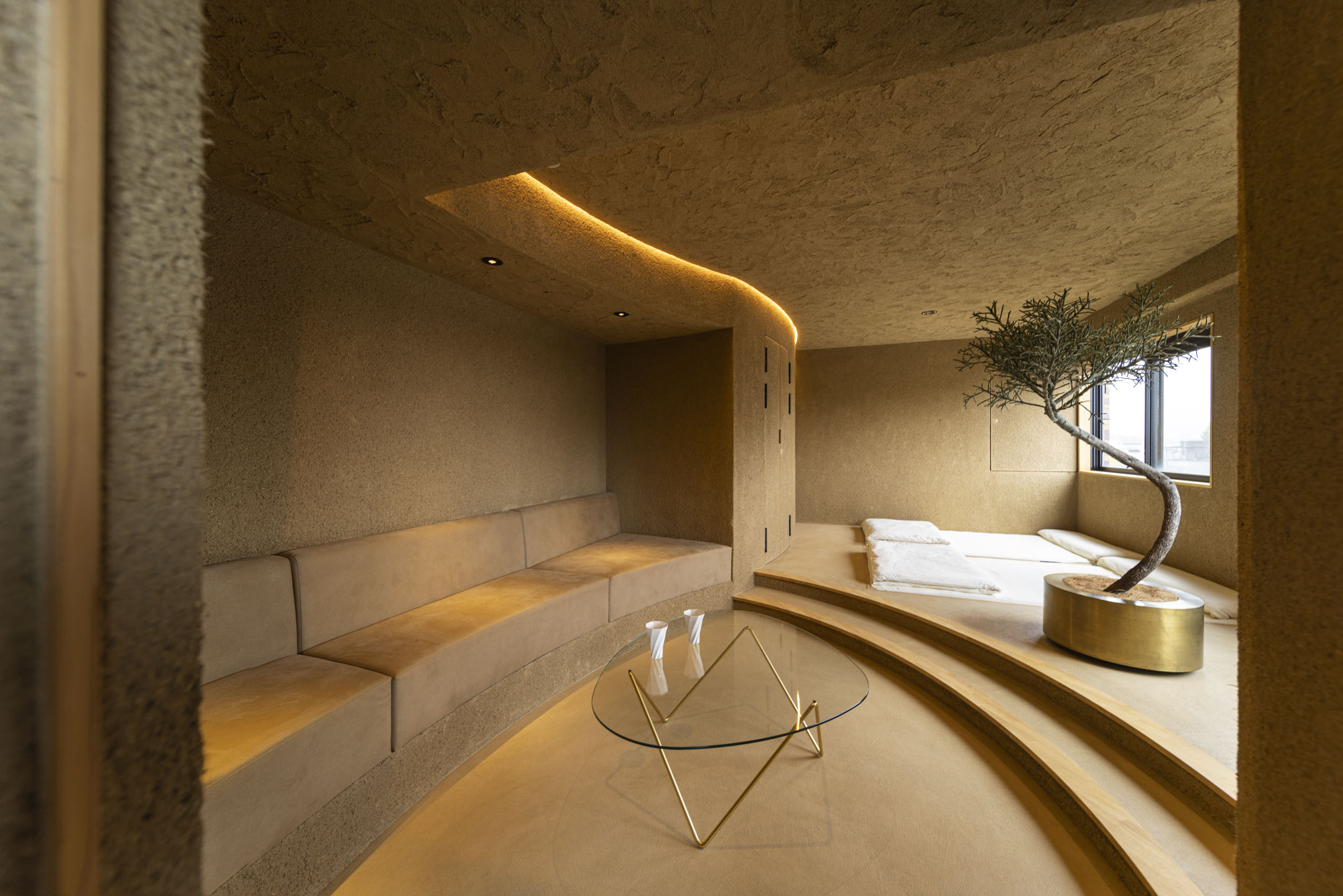
富山の住戸改修、マンションのリノベーション。
初めて現地に訪れた際の新鮮な感動は今でも鮮明に覚えている。玄関のドアを開け廊下を歩いていくと突き当りの窓からは由緒正しい富山護国神社が僕たちを迎える。その神社の森に住処を構える白鷺が神々しく飛んでいる。驚きとともにダイニングに向かうと正面の窓からは神通川の桜並木と奥にある御皇城山を一望できる。クライアントがこの場所に都会の喧騒から離れて安息の住処を求めたことをすぐに理解できた。
もともとあった間仕切り壁を可能な限り撤去し配管や水回りの位置も集約し可能な限り空間全体にシークエンスを持たせる。構造的な合理性によるグリッドの束縛から抜けきれない直線的な平面配置にフリーハンドで書かれた柔らかな曲線をオーバーレイして直線と曲線の緩やかな融合を試みる。「線」の重なりがさまざまな悪戦苦闘や紆余曲折を経てひとつの「壁」として徐々に成立をしていく。
その「線」が分岐して、家具やアートワークのデザインに変質し形作っていく。
「土の洞窟」、そんな原初的な住処を夢見て。
Renovation of a residence and an apartment in Toyama.
I still vividly remember the fresh impression I had when I first visited the site. Opening the front door and walking down the corridor, we were greeted by the venerable Toyama Gokoku Shrine from the window at the end. A white heron that makes its home in the forest of the shrine was flying divinely. As I headed to the dining room with surprise, the front window offered a panoramic view of the cherry blossom trees along the Jinzu River and Mt. Gokojo in the distance. I immediately understood that the client had sought a place of rest away from the hustle and bustle of the city.
As much of the original partition walls were removed as possible, and the locations of the plumbing and water facilities were consolidated to give the entire space a sequence as much as possible. A linear planar layout that could not escape the constraints of the grid due to structural rationality was overlaid with soft curves drawn freehand, attempting a gentle fusion of straight lines and curves. The overlapping "lines" gradually came into being as a single "wall" after various struggles and twists and turns. These lines branch out and transform into furniture and artwork designs.
I dream of a primitive dwelling, an earth cave.
I still vividly remember the fresh impression I had when I first visited the site. Opening the front door and walking down the corridor, we were greeted by the venerable Toyama Gokoku Shrine from the window at the end. A white heron that makes its home in the forest of the shrine was flying divinely. As I headed to the dining room with surprise, the front window offered a panoramic view of the cherry blossom trees along the Jinzu River and Mt. Gokojo in the distance. I immediately understood that the client had sought a place of rest away from the hustle and bustle of the city.
As much of the original partition walls were removed as possible, and the locations of the plumbing and water facilities were consolidated to give the entire space a sequence as much as possible. A linear planar layout that could not escape the constraints of the grid due to structural rationality was overlaid with soft curves drawn freehand, attempting a gentle fusion of straight lines and curves. The overlapping "lines" gradually came into being as a single "wall" after various struggles and twists and turns. These lines branch out and transform into furniture and artwork designs.
I dream of a primitive dwelling, an earth cave.

